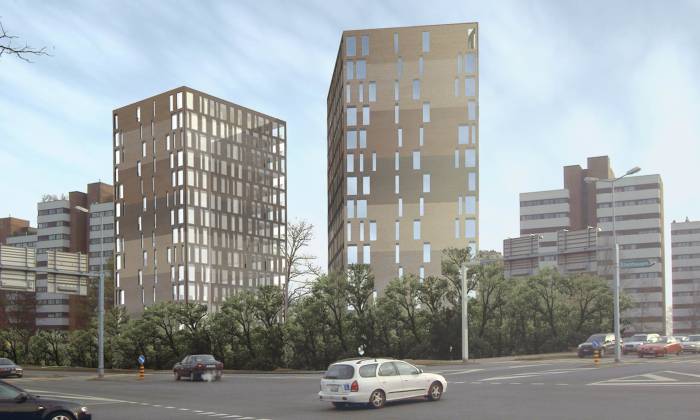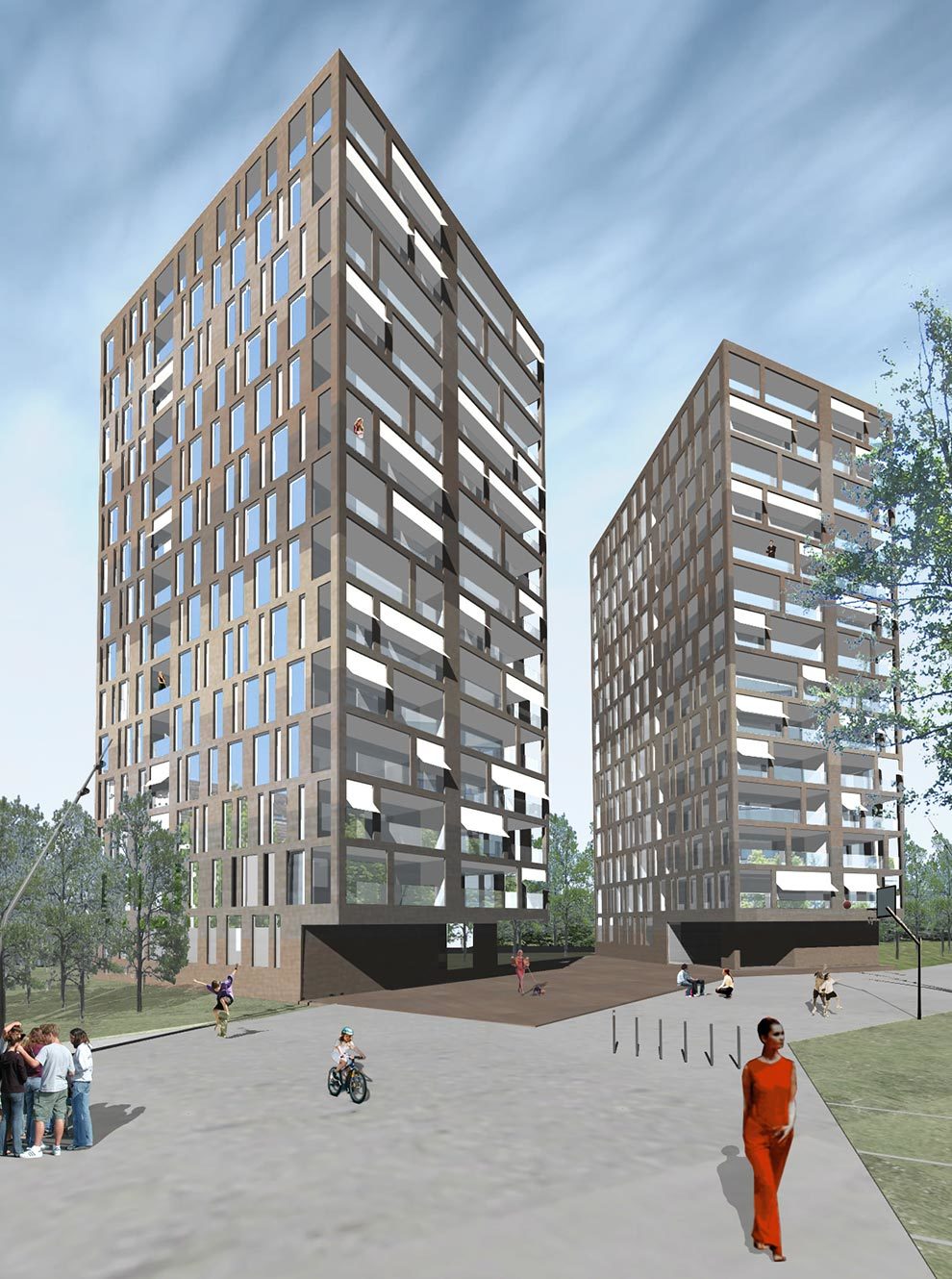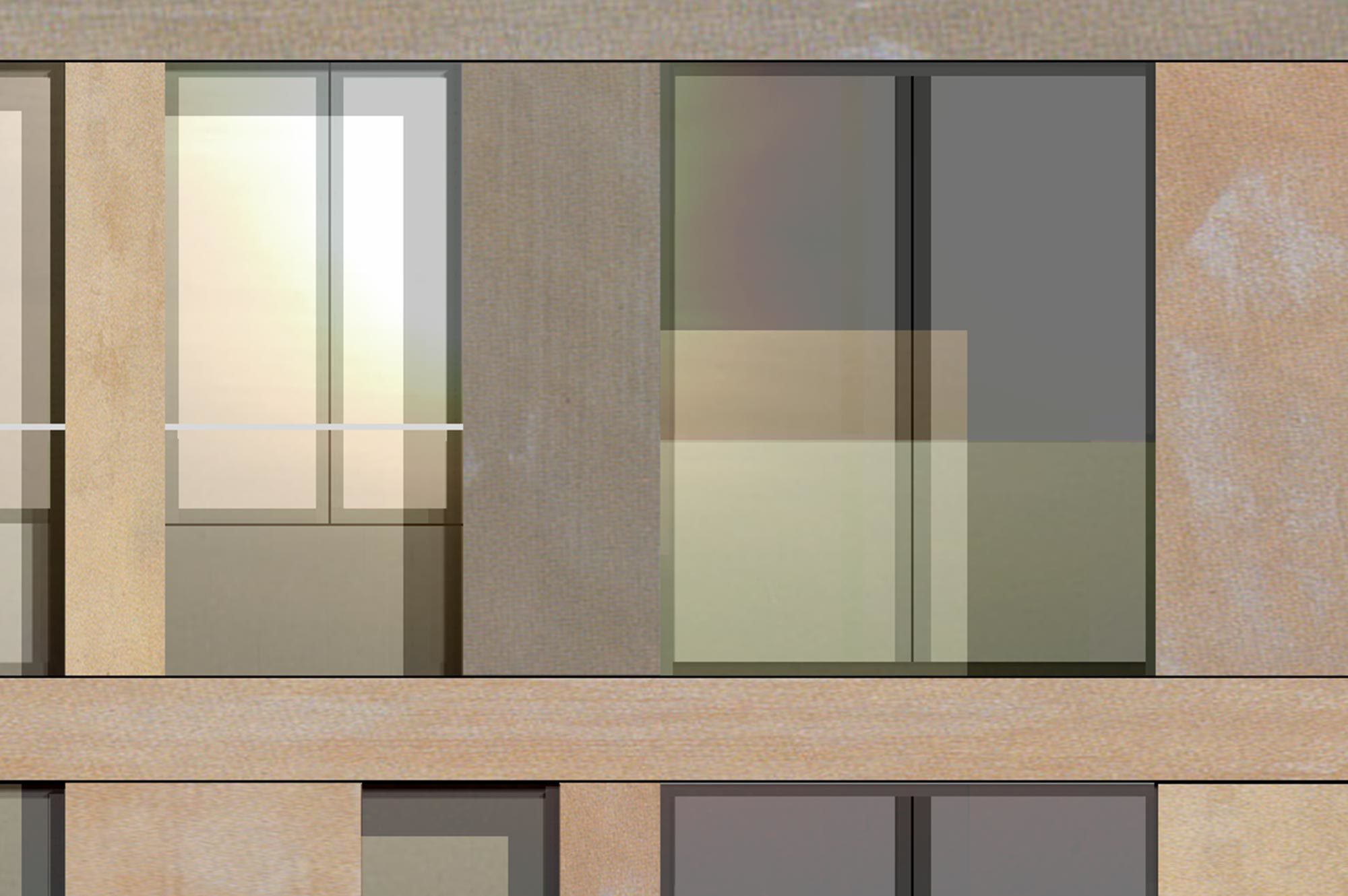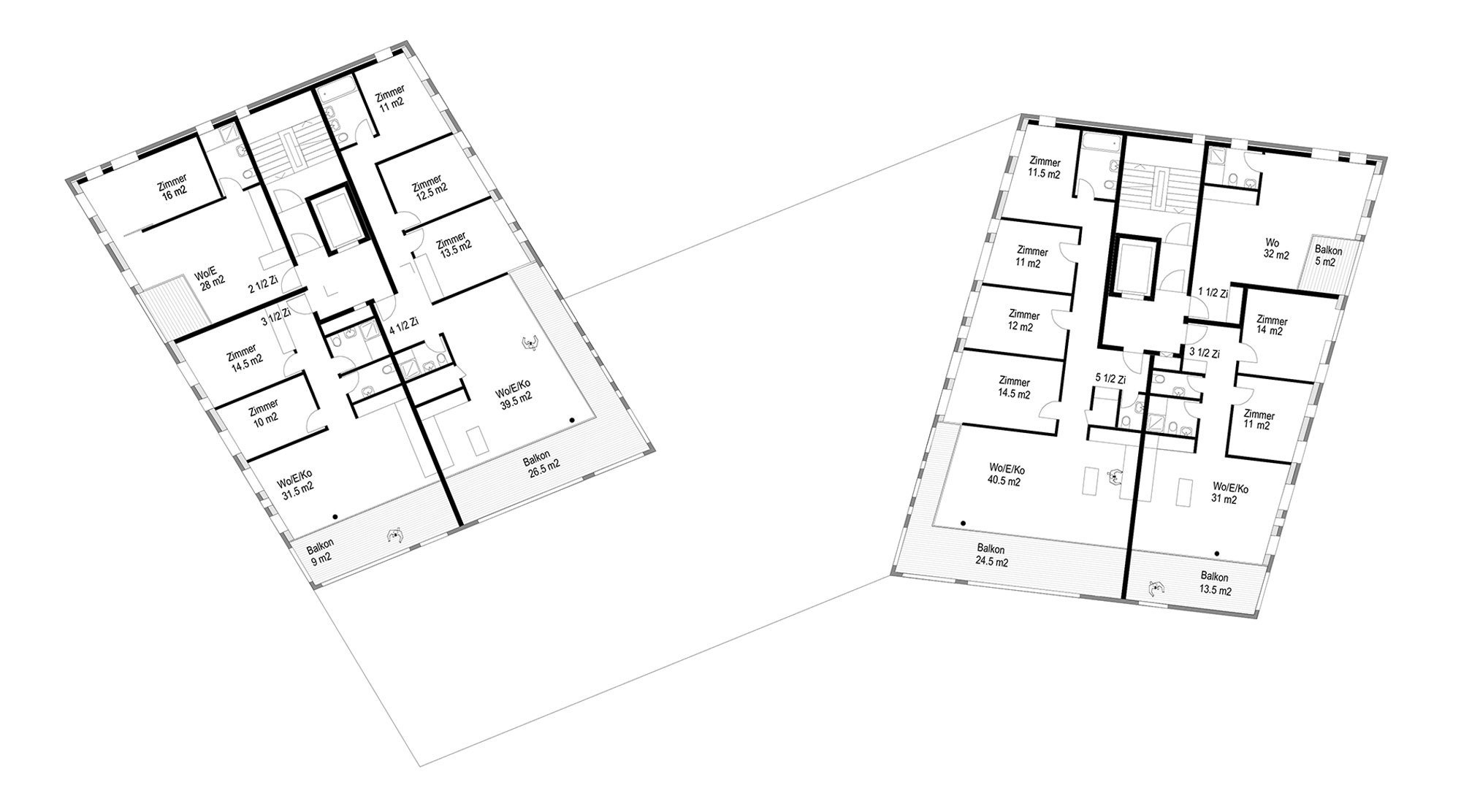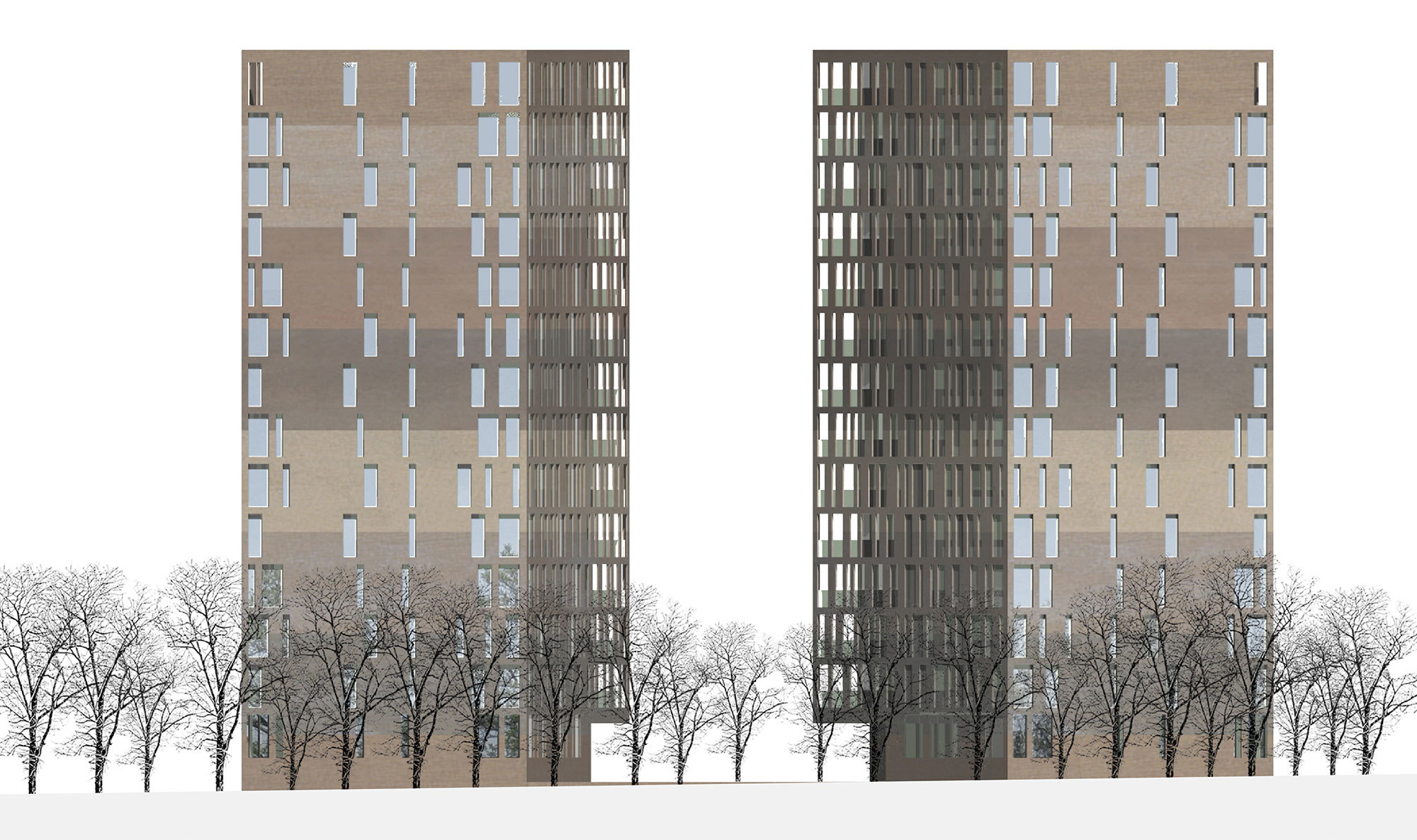This project enlarges the 1960s Alpenblick high-rise estate by the addition of two contemporary, environmentally friendly high-rise buildings.
Read MoreThe scale of the newbuilds references that of the surrounding buildings, and their clear setting creates a valuable urban space.
Through their precise placing along the north and west building lines, these two high, slim structures form an urban architectural landmark at the Chamerstrasse/Zugerstrasse crossroads while also completing the Alpenblick estate.
The two 14-storey structures stand on a common smooth foundation, which simultaneously functions as a forecourt for the two house entrances. The material used for the forecourt surface also forms the outer cladding of the buildings, thus reinforcing the basic idea of the project. The majority of the rear façades are closed; the south, east and west façades have vibrant façade structures.
On the ground floor, both volumes are provided with a generously-proportioned ‘recess’. Here, forecourt and apartment house overlap in a lofty open entrance hall. From the first floor upwards, three flats of various sizes are envisaged for each floor. Two flats are planned per attic floor. The dynamic composition of the floor plans gives the individual flats the best possible levels of sunlight and views of the landscape. At the same time, the angle of construction guarantees privacy and functions as a conceptual response to the noise situation. The flats are constructed so that the living areas, comprising living room, dining room and kitchen, are oriented to face the south, whereas the sleeping areas face towards the east or west.
