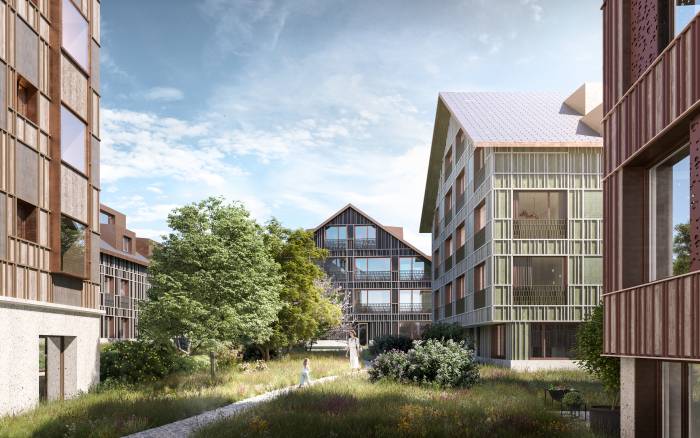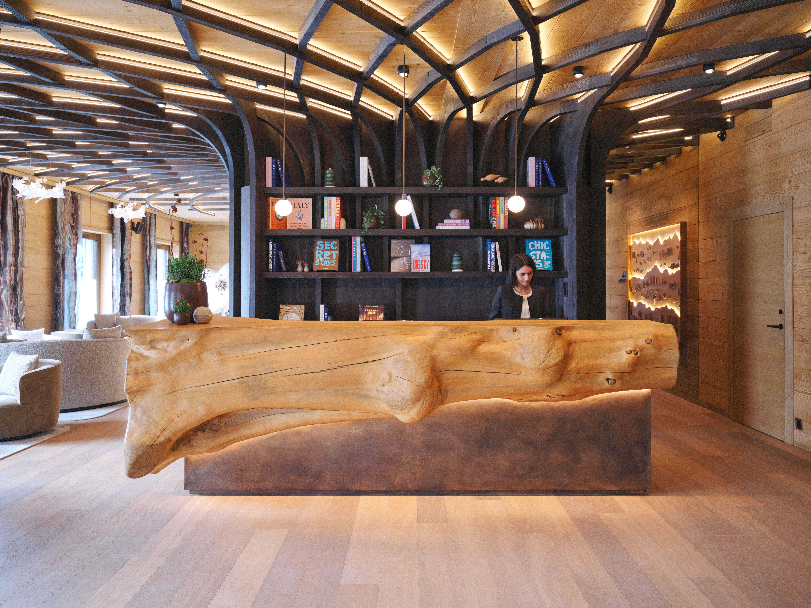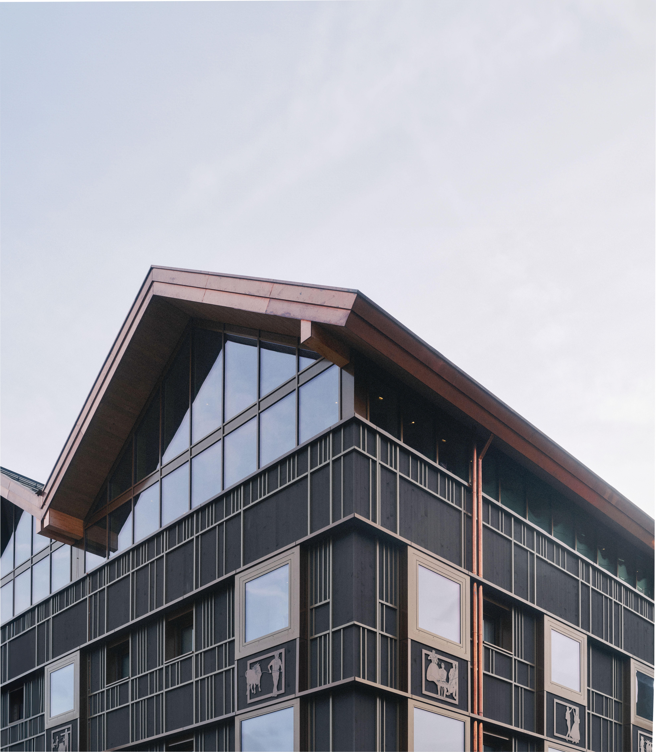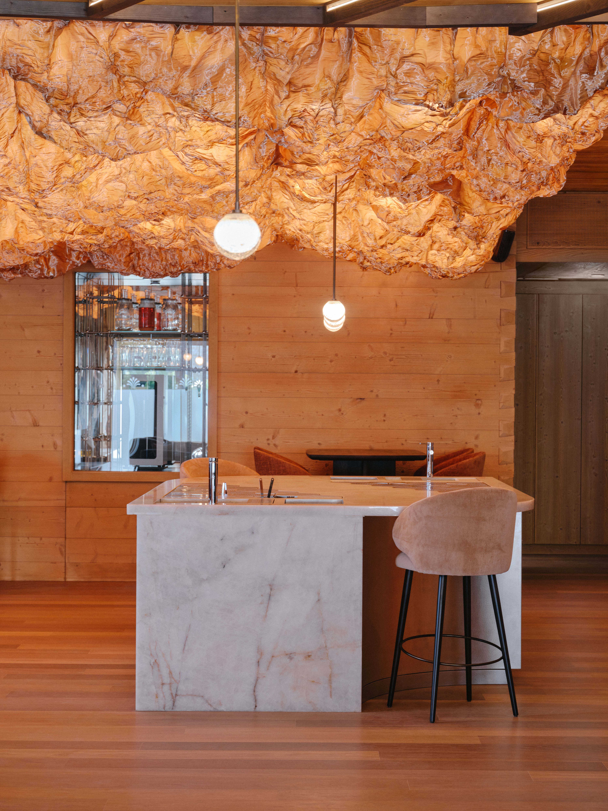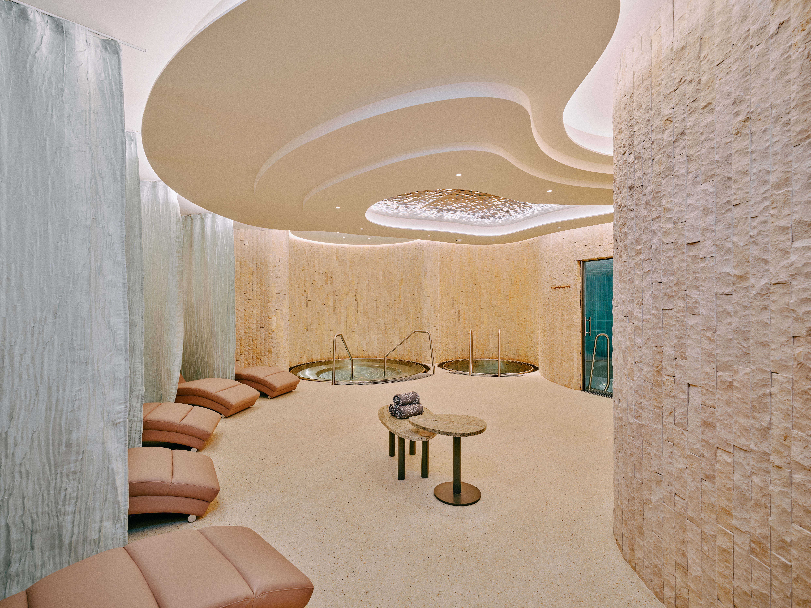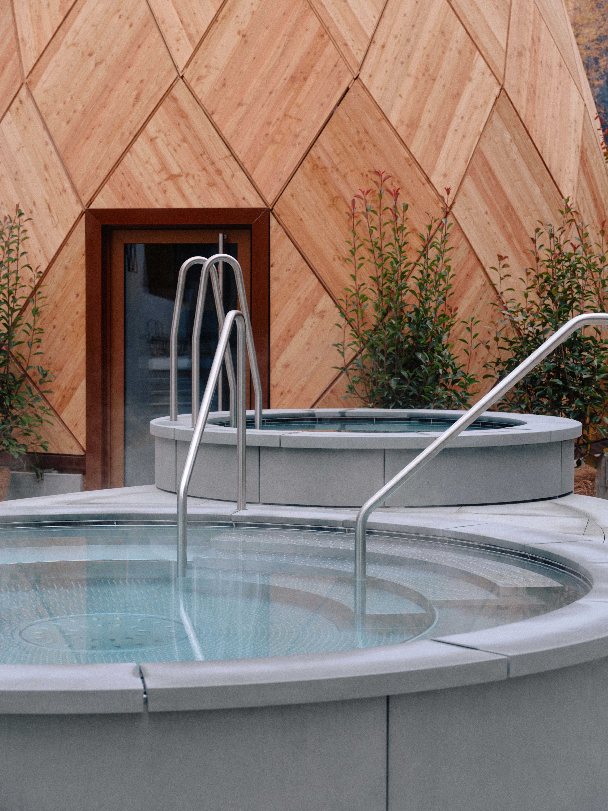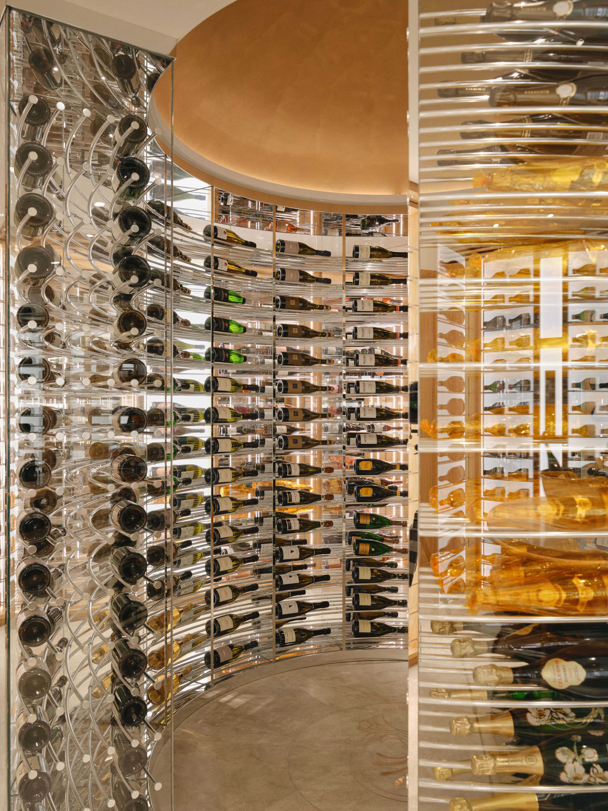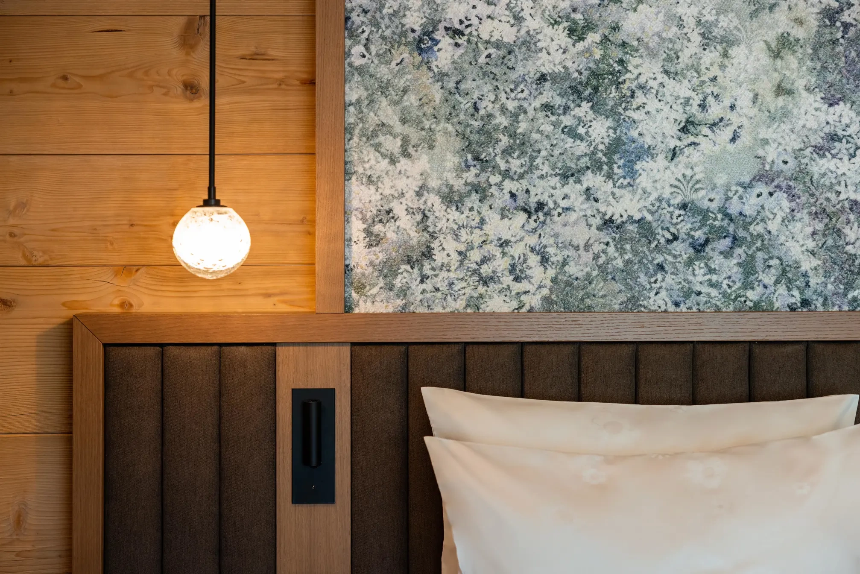Justin Rüssli
Christopher Horn
Mahboubeh Shoeybi
Dmytro Palamarchuk
Shayani Fernando
Mimi Kueh
Anett Pillok
Natalia Frei
The existing Hotel Bären will receives by an extension in the north with a new hotel and four residential buildings under the name Appenzeller Huus. In summer 2021, Rüssli Architekten won the architectural competition. Together with the Bären, the Löwen and the Appenzeller Huus, the ensemble reflects a broad range of the hotel industry and serves the village of Gonten for the further positive development of tourism.
The development revitalizes the historic center of Gonten and brings together tradition and modernity. This symbiosis should also be visible and cultivated in the architectural implementation.
The setting, cubature and roof forms are based on the local building style and complement the townscape with a new quarter. The buildings feature a stone base with a wooden above. The gable roofs are designed with the typical roof overhangs. The facades interpret the traditional structure screen facade in an innovative way. Horizontal bands run through the entire ensemble and are broken up with vertical infills and structured photovoltaic elements.
The different schemes of the buildings give each building an individual character. High emphasis is placed on the use of natural materials such as wood and stone. The supporting structure of the buildings is based on the regional knitted construction method. New life is to be breathed into this traditional construction method; with the latest timber construction technology and a high degree of prefabrication, with attention to detail of the new knitted heads.
