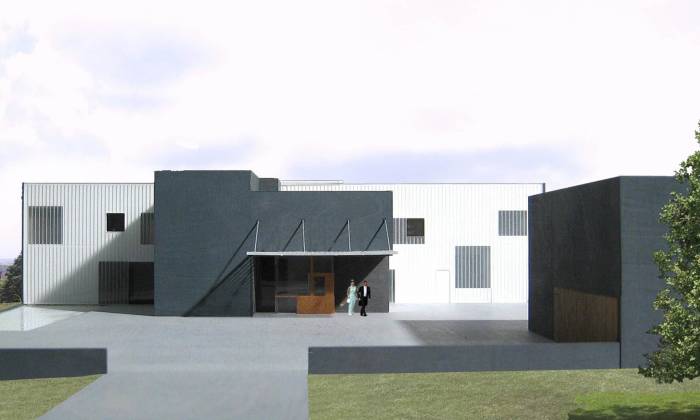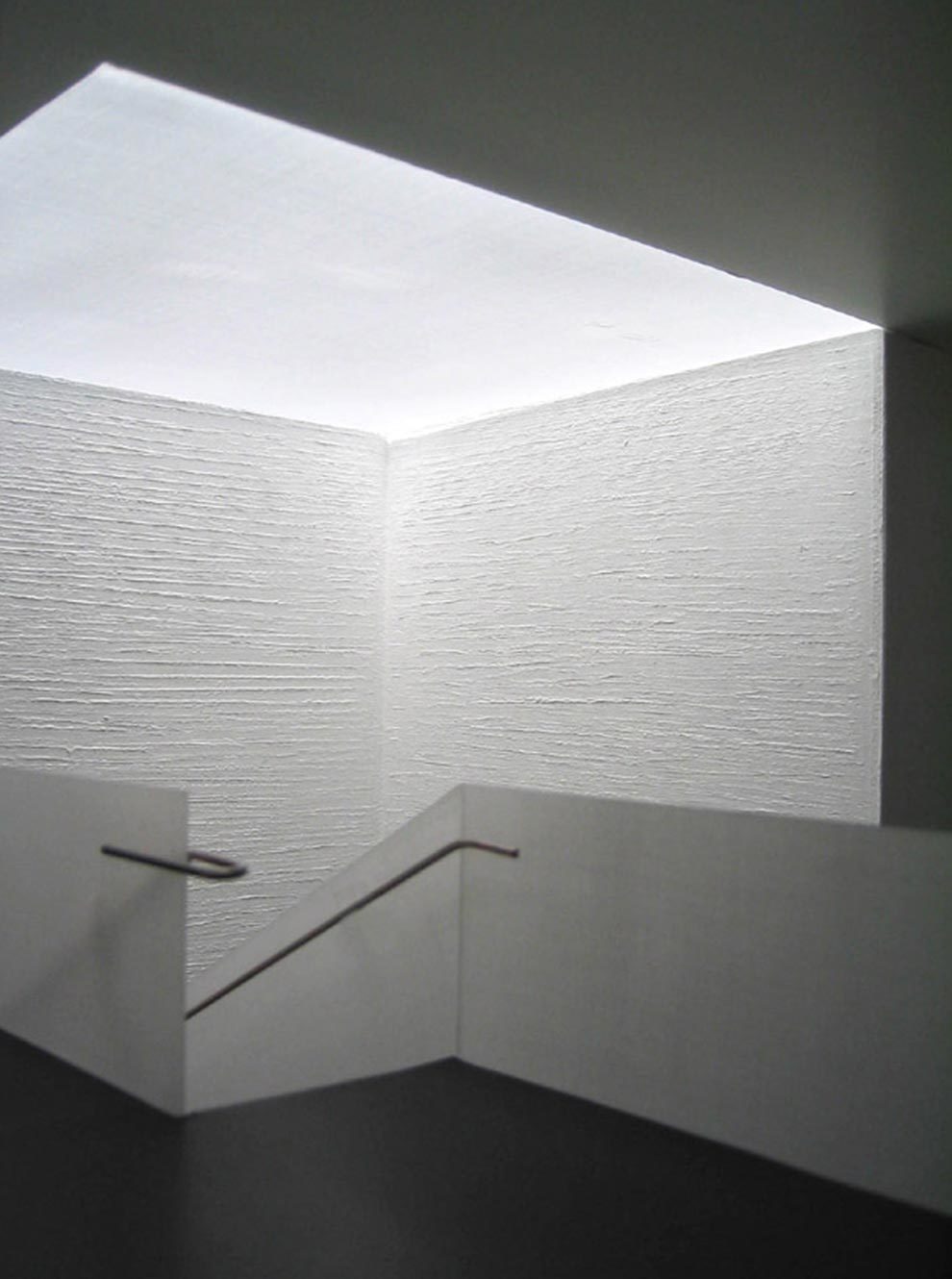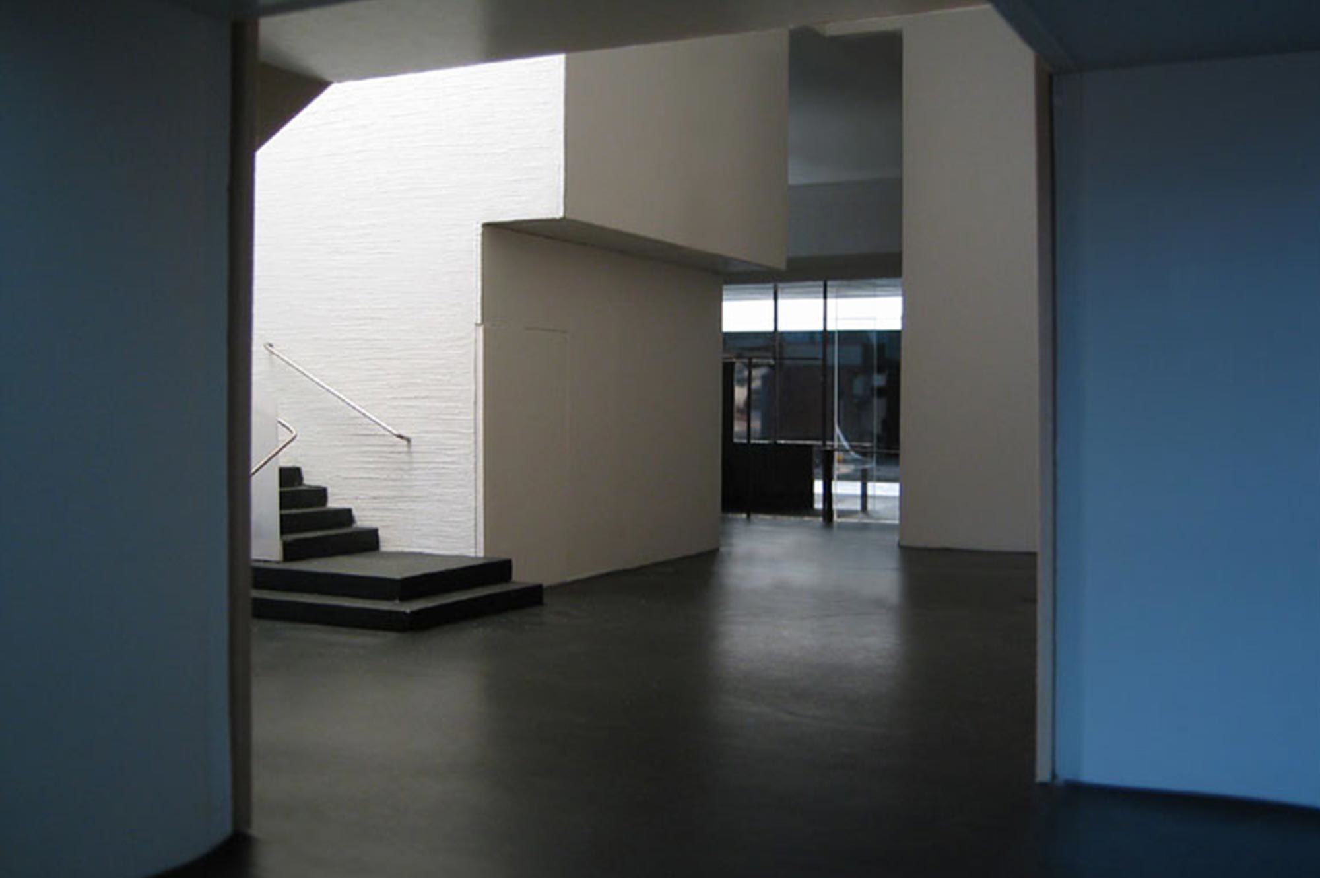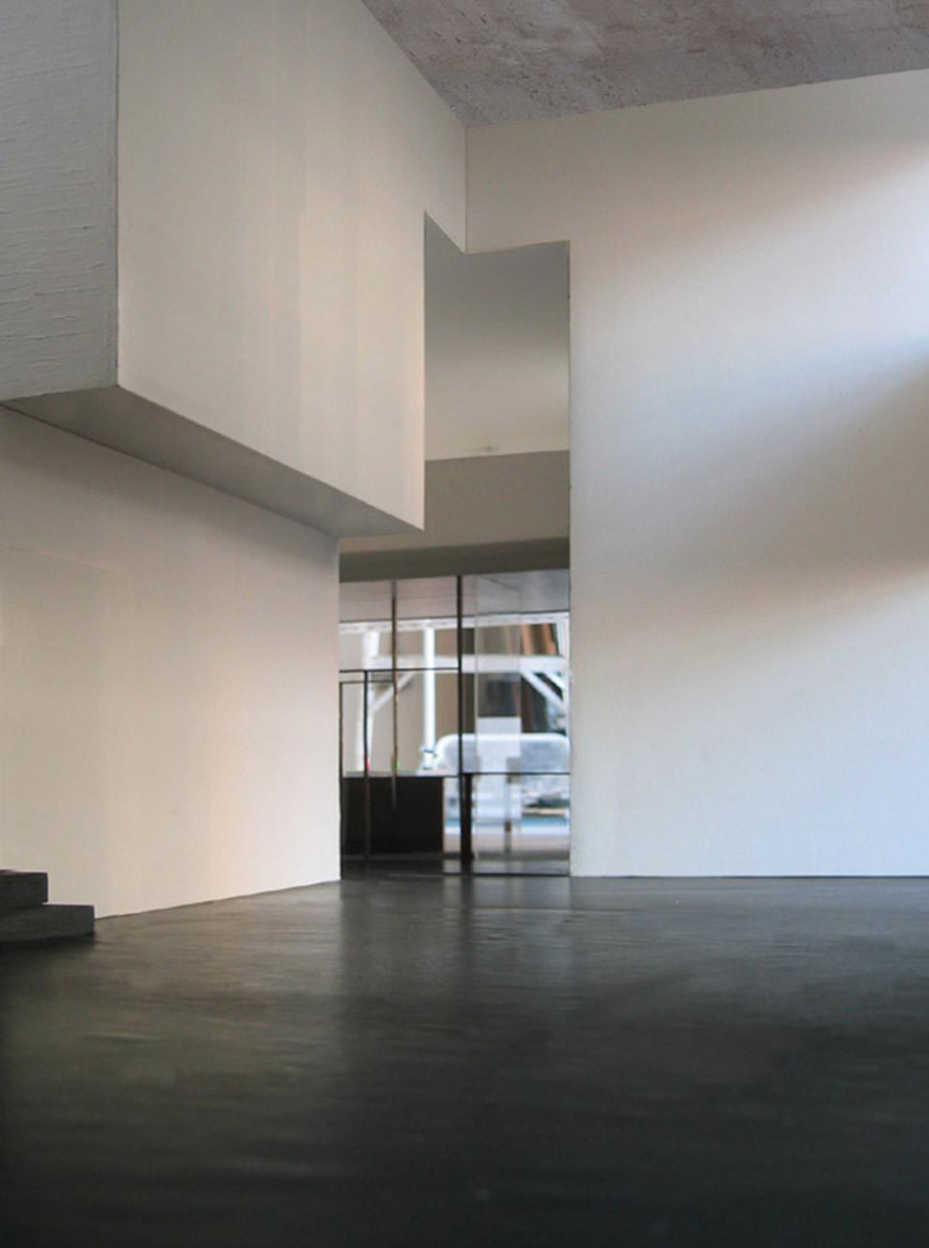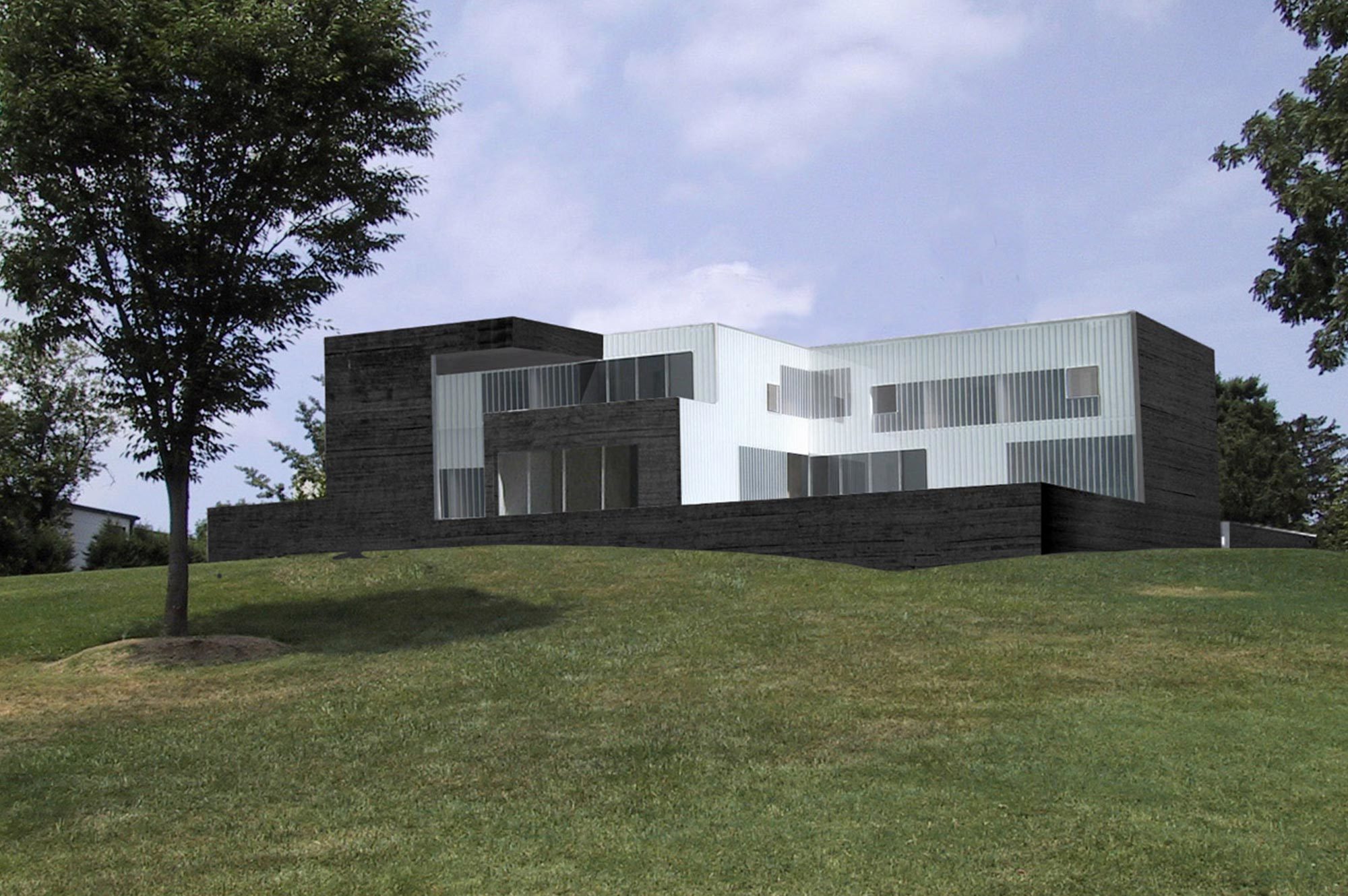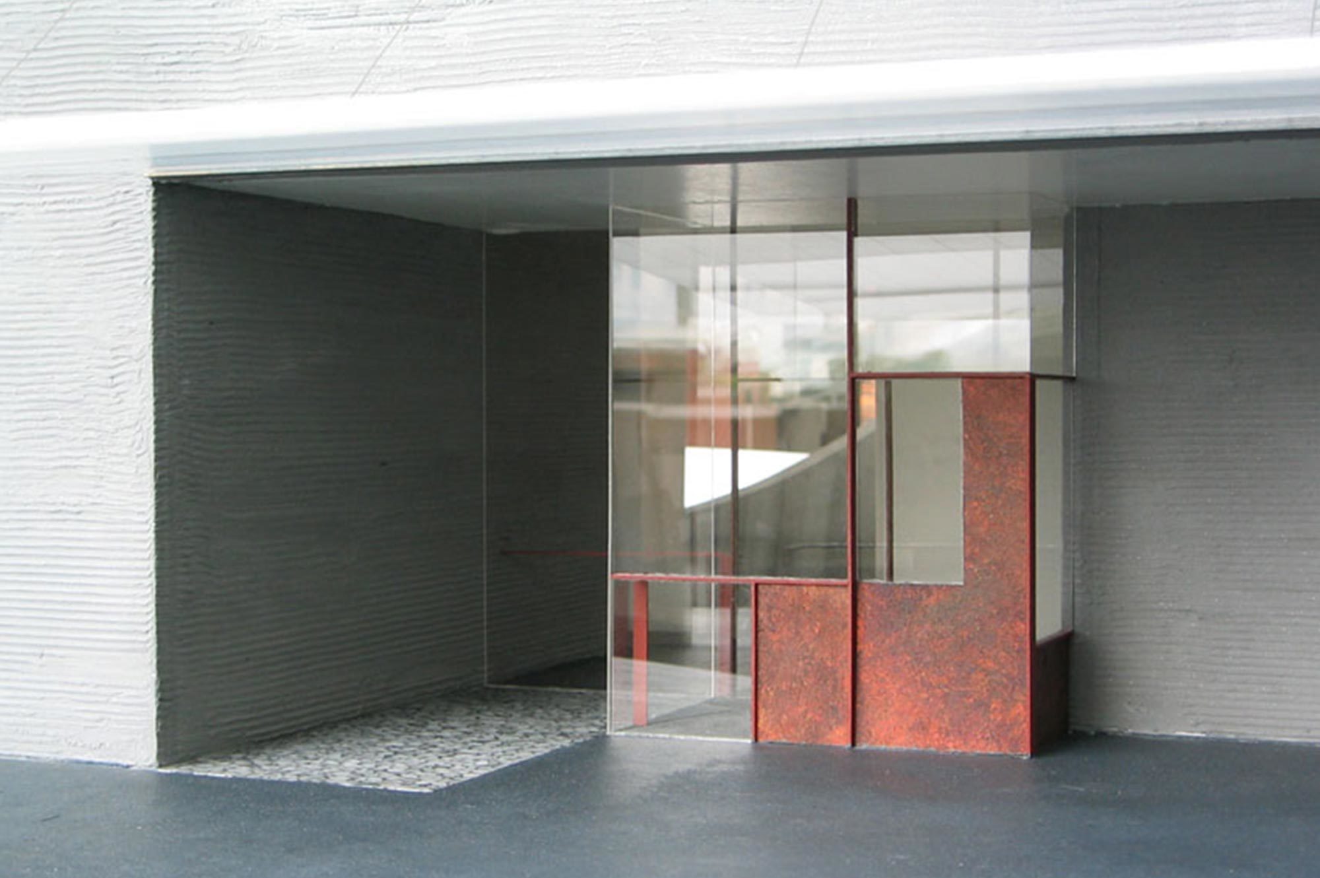The residence of the Swiss ambassador to Washington, D.C. should not only have a functional purpose; it also serves as a cultural institution and as example for national architectural and artistic qualities, a visual testimony of a nation’s technological standards.
Read MoreIn this respect it is not a common private house but rather an official residence. The standards and self-image of a country are measured and judged by the building. The exterior appearance and interior design are a calling card with which a country presents itself to its host country.
CONSTRUCTION
The residence is designed according to ‘Minergie Standard’ to keep the overall energy consumption low. The concrete structure provides enough massing to store energy. The south facades use passive solar energy for heating and the walls are highly insulated.
The exterior elevation and the perimeter of the base are clad in slate from the Washington area and particularly the neighborhood. The facades facing the courtyards are clad with semi-transparent insulated glass panels. All windows receive exterior shading devices to reduce the summer heat load. The pitched metal roof is coverd with solar panels.
LANDSCAPE
A reflecting pool with water-lilies projects from the entrance courtyard in front of the residence. The large terrace to the south-east offers panoramic views of the park and of the Washington monument. The entire terrace can be covered with a retractable canopy. A more intimate courtyard, a herb garden, is to the west and can be used for private conversations and as a space of silence and relaxation.
