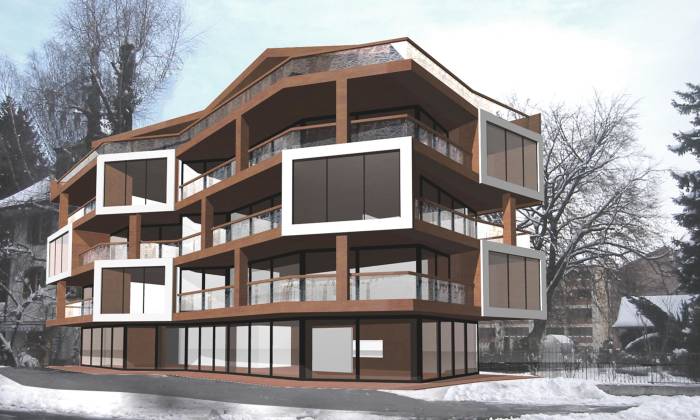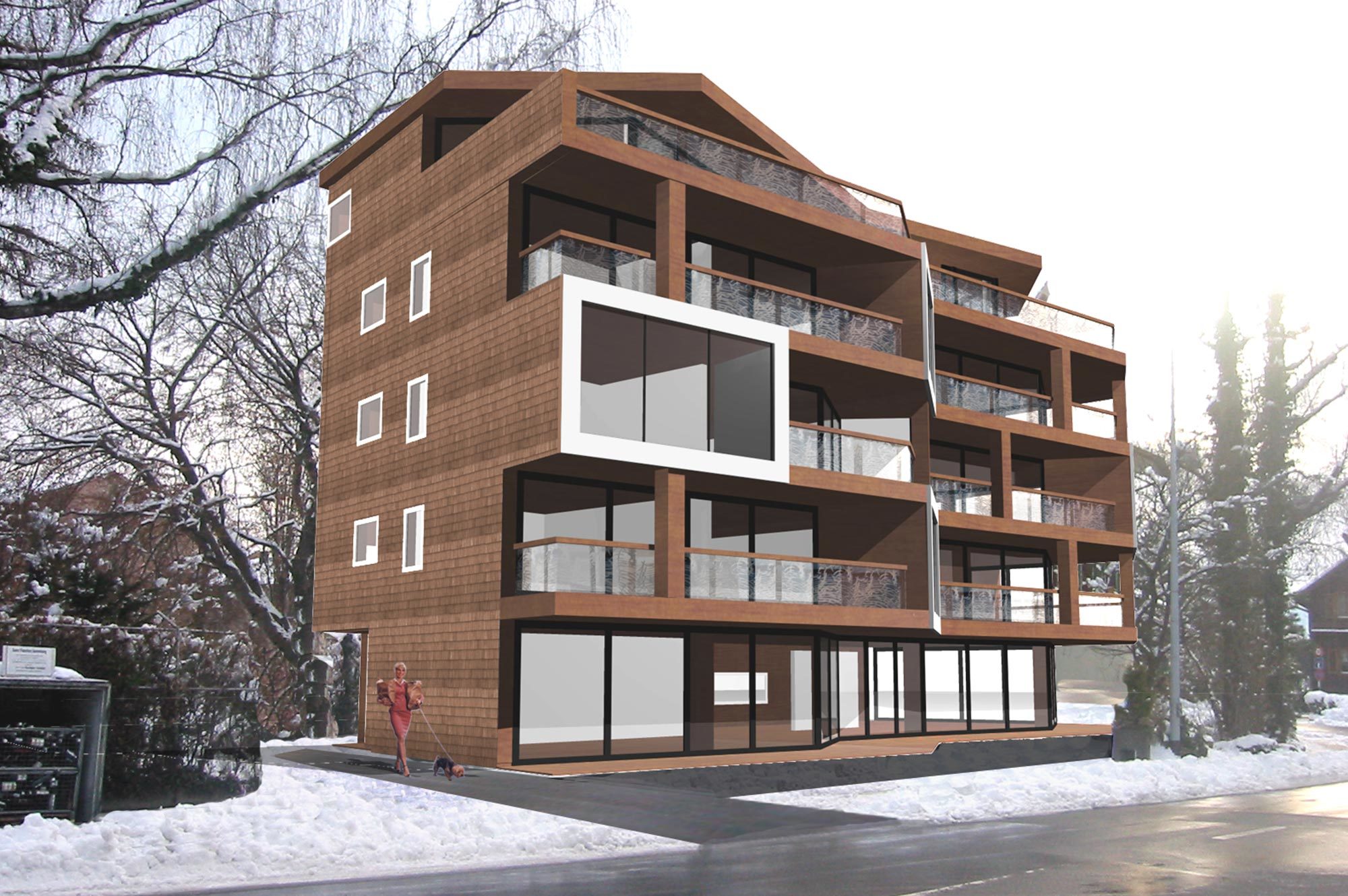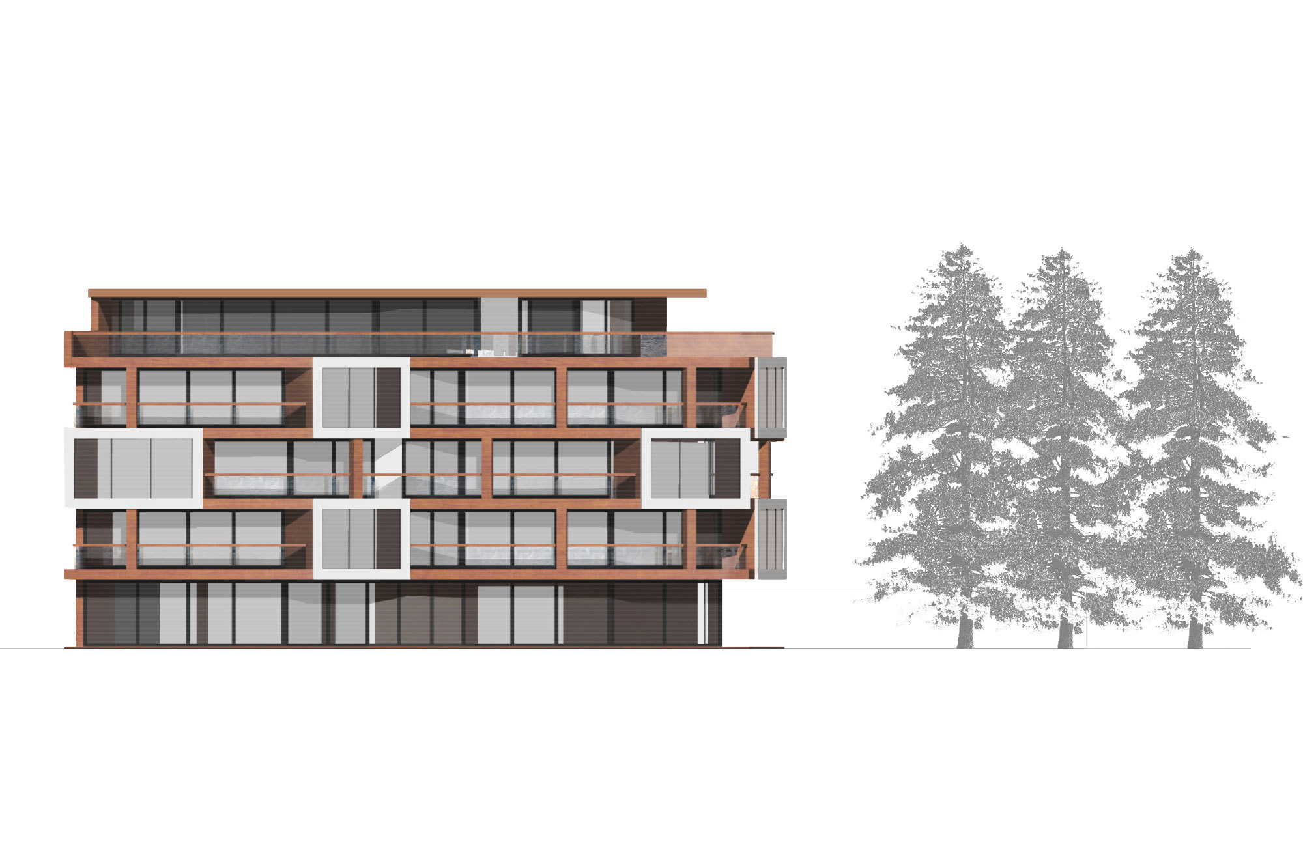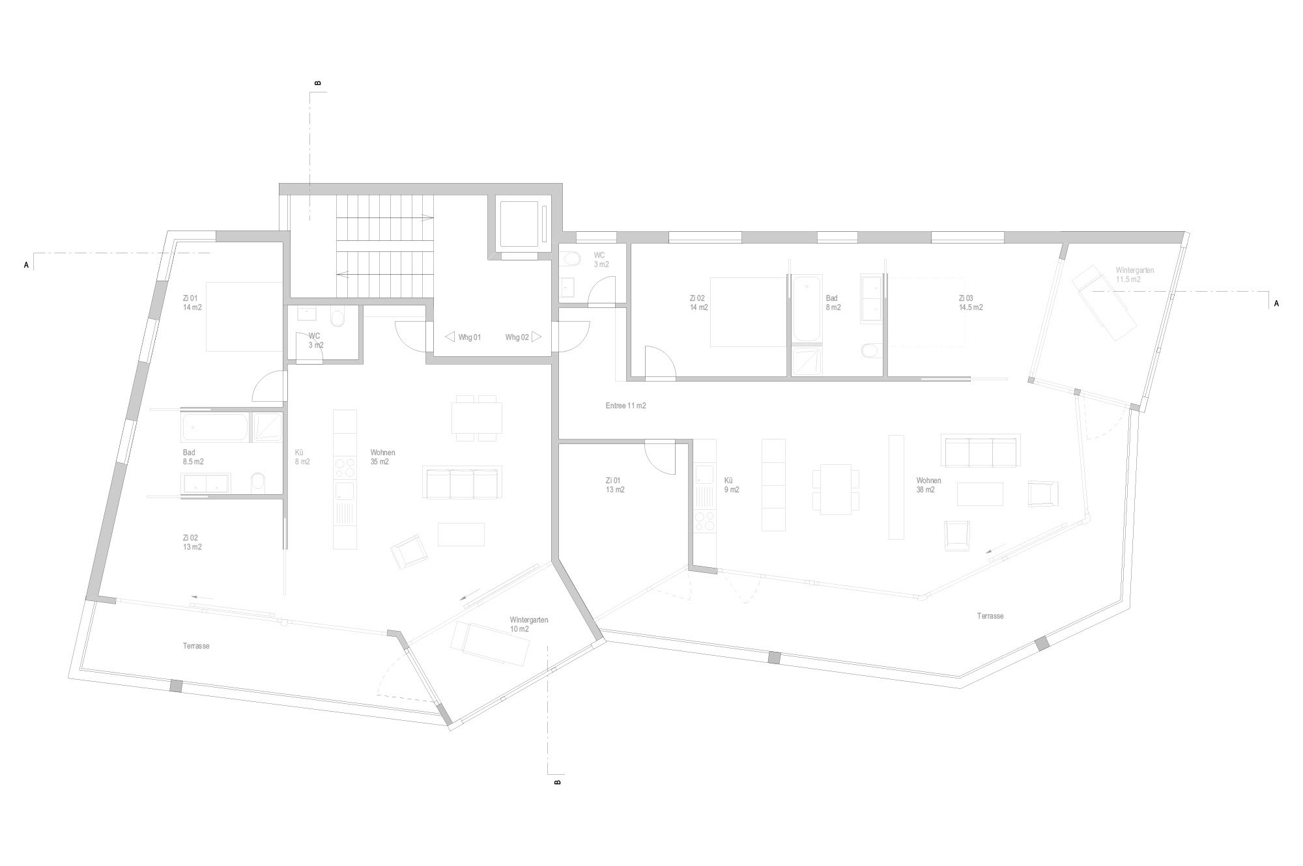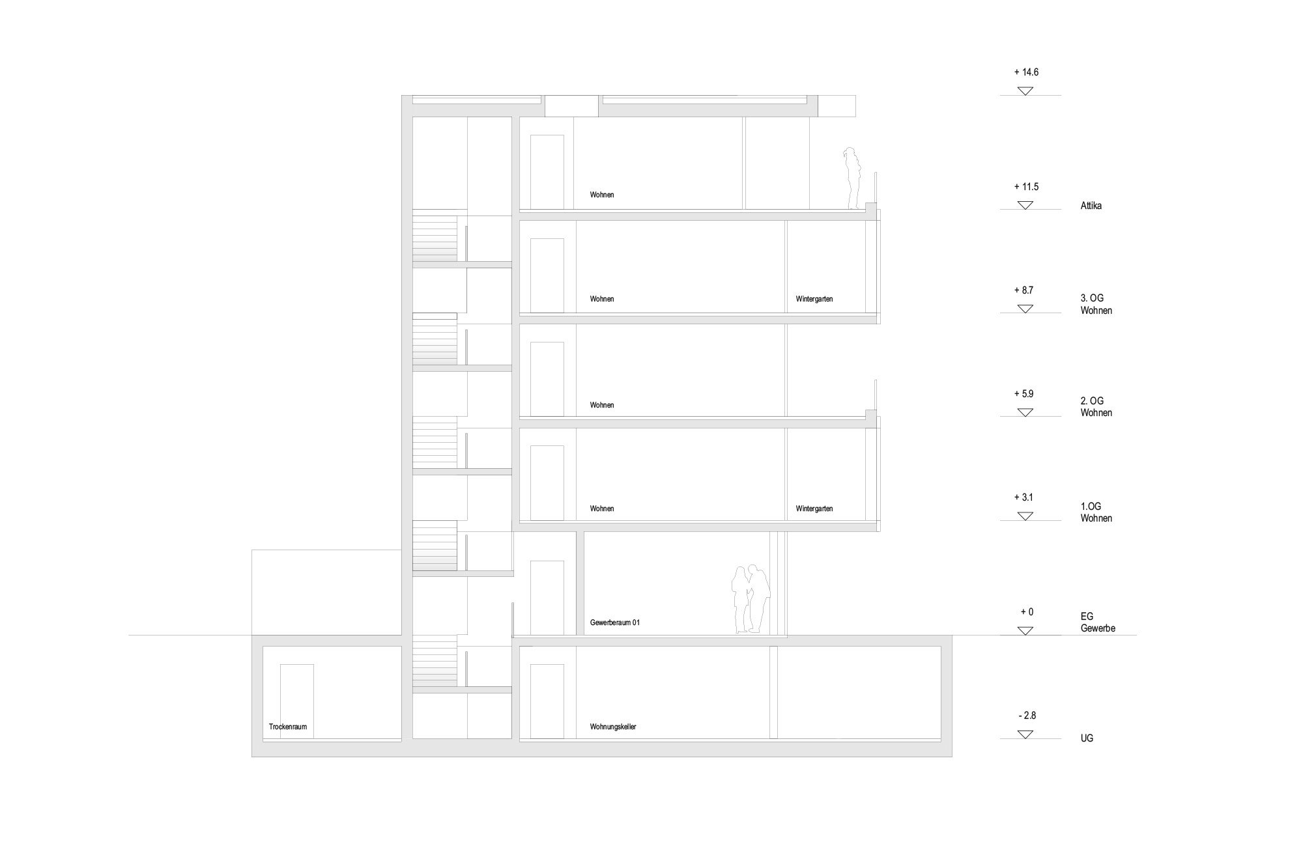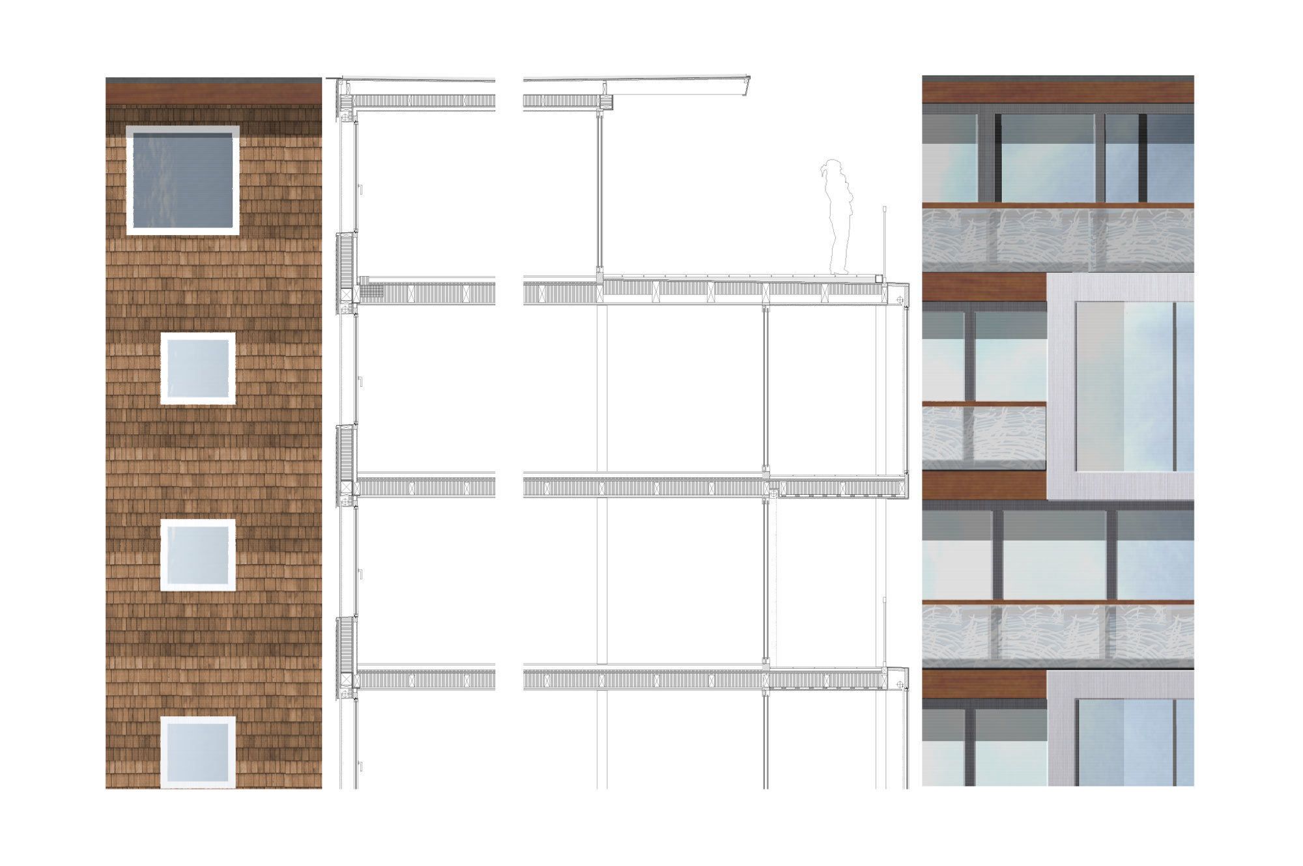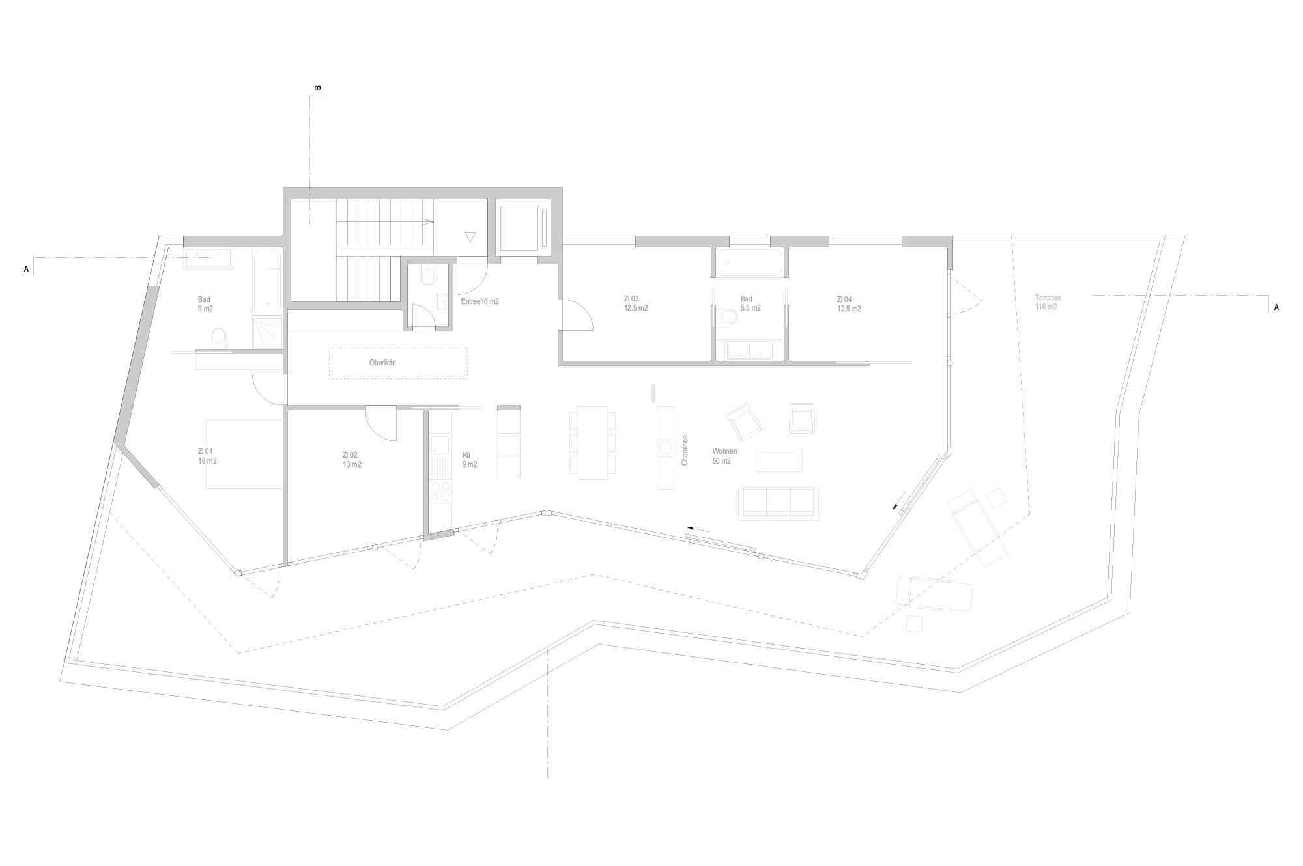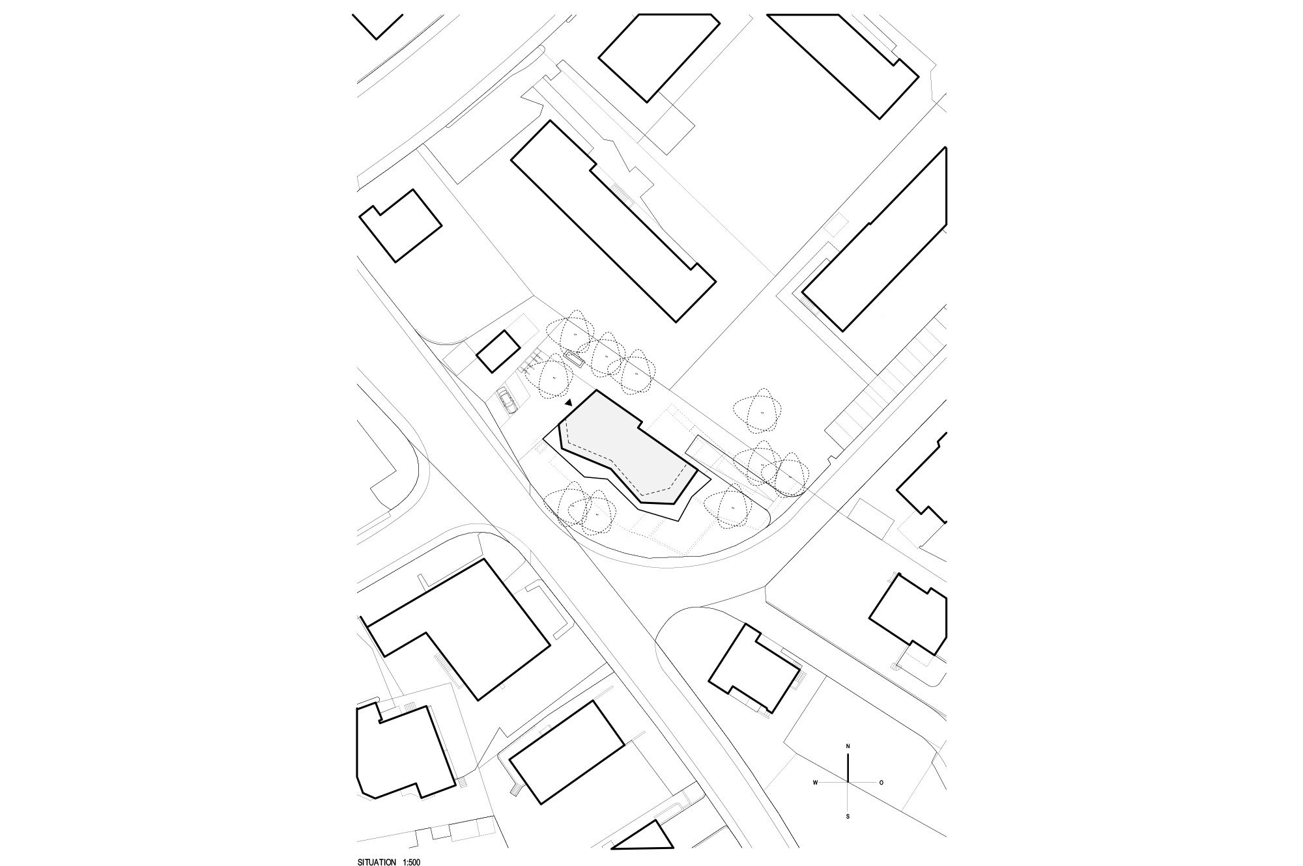The project for the new construction “Wydenhof” in Kriens proposes a 4-story building with attic.
Read MoreLOCATION/URBAN CONSTRUCTION
Since the existing building cannot be renovated due to structural damage, we proposed an attractive new building which will meet the residents’ need for sustainability. On the basis of the architectural concept, both the quality of life in the building, and the quality in relation to the environmental impact had to be assessed when considering materials, floor plan, volume and energy solutions.
The decisive factor for the shape and position of the project was the position of the building in relation to the curved property line. The organic form of the building, whose irregular south-west façade reflects this curve, stems from its particular location. Other factors were an optimum level of sunlight and attractive views of the landscape. The proposed project blends sensitively into the existing transparent townscape of Kriens. The building is situated in the center of the property and therefore creates valuable open space. In the front south-facing part, these areas are conceived as gardens. The northern part will contain a generous, inviting entrance with a fountain. Guest parking spaces for cars and bicycles together with the entrance to the underground parking are located on the northern side of the site. The house is surrounded by a green zone, integrating existing trees and an old well.
THE BUILDING
The building concept results from the layout of the site. The north side of the building consists of one wall which encloses the volume and forms its back. The south-west façade forms a response to the sweeping curve of the Zeughausstrasse, and its terraces and conservatories lend it an inviting, transparent and welcoming character. The south-west façade is open, with large windows and verandas for shade.
The concept mimics traditional ‘timber framed houses’. The design and the choice of colors and materials are reminiscent of the existing Wydenhof building.
The irregular façade creates exciting spaces and optimises the orientation of the apartments. The orientation of the apartments provides the most sunlight and views of the surrounding landscape. All apartments have generously proportioned verandas and built-in conservatories facing south. The floor plan is conceived for maximum flexibility for 3½- and 4½-room apartments. One 5½-room penthouse with a large sun deck is situated on the attic floor.
The large verandas facilitate a strong spatial connection between interior and exterior in all apartments. Exterior space is integrated into the living space to provide extra light and to increase the size of the living room.
The spatial quality of the conservatories form an architectural focal point. These elements serve to break up the façade and enhance the character and appearance of the building.
The living areas, including living room, dining room, kitchen and conservatory, are facing south. The bedrooms are all facing north-east or north-west. Each apartment contains a modern, free-standing kitchen and open-plan dining areas. Sliding doors provide maximum flexibility. The basement houses 14 parking spaces together with the necessary plant rooms for residents and users. The ground floor allows for flexible use as 1–2 offices or commercial premises.
CHOICE OF MATERIALS, ENEGRY CONCEPT AND CONSTRUCTION SYSTEM
In the choice of materials, energy concept and construction system, the aim was to achieve a combination of traditional materials and modern technology, in order to reinterpret this historic site. The building is constructed 100% from recyclable materials. The construction system is a modern timber structure, which is produced on the shop floor and can be assembled very quickly on-site.
The structure is to be built according to the Minergie standard, which is equivalent to a quarter of the energy consumption of a normal building of the same size. A heat pump produces heat for the low-temperature radiators. In summer, these can also be used to provide cooling. The system is supported by solar panels on the roof and photovoltaic cells in the façade.
Stiffening elements are provided by the two shear walls in the north and east façades, and the concrete staircase.
The ceilings and walls are built using a timber-frame construction system. The south-west façade is covered with ‘Parklex’. Coated with wood veneer, this material has a high level of weather resistance. The north-west façade is covered with shingles. The red and white colours that have been retained in the new building give it high recognition value, and reference the old building traditions of the former Wydenhof.
