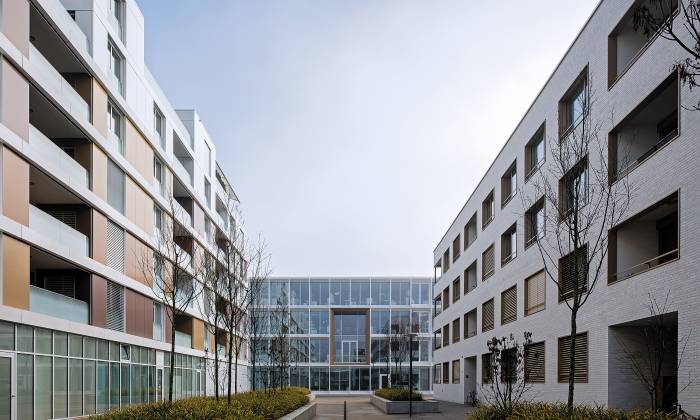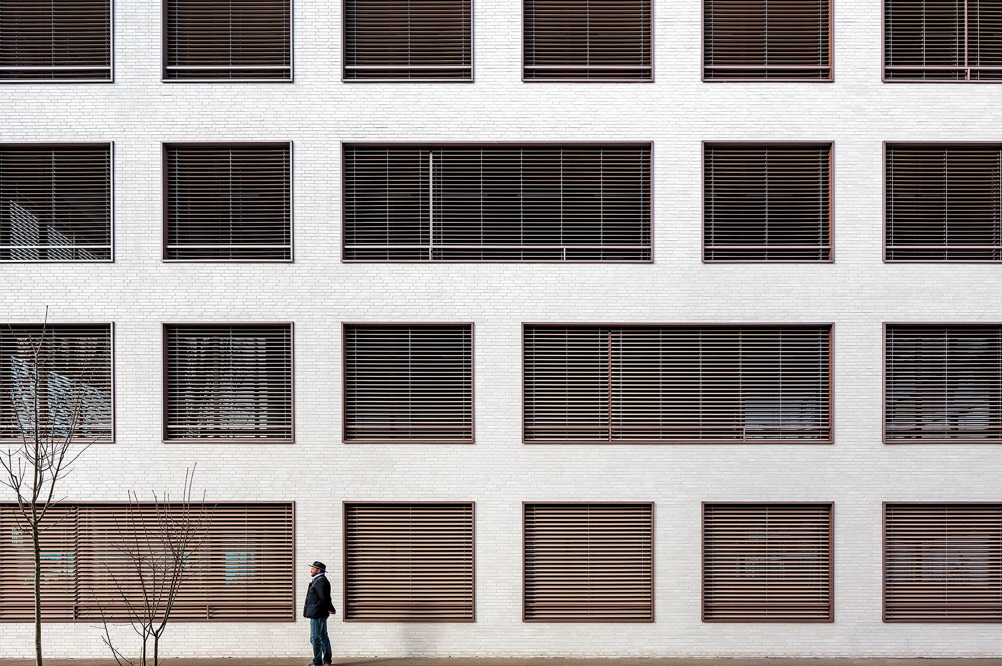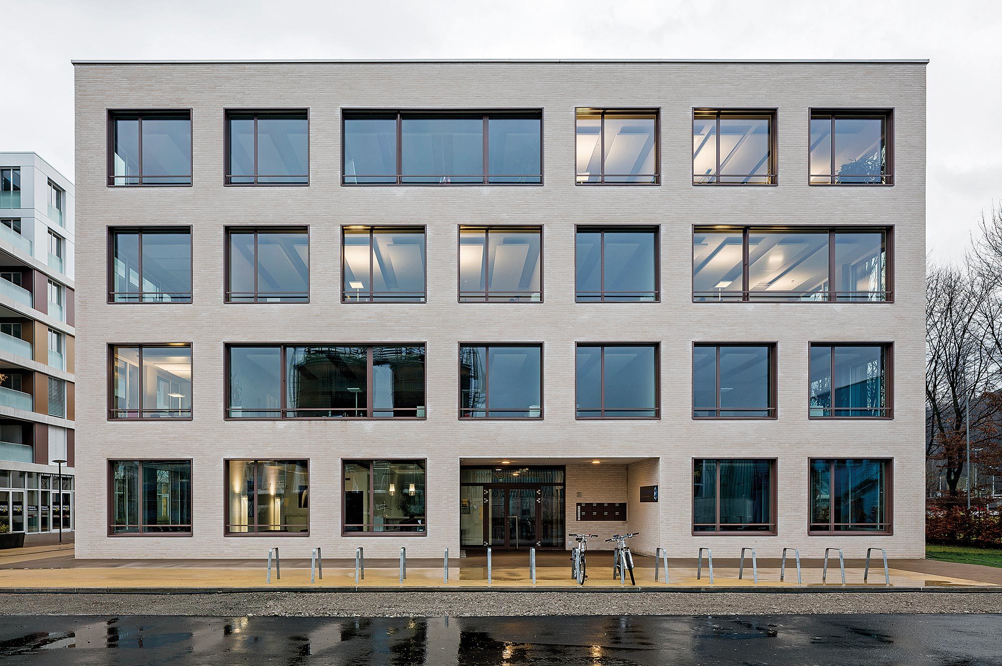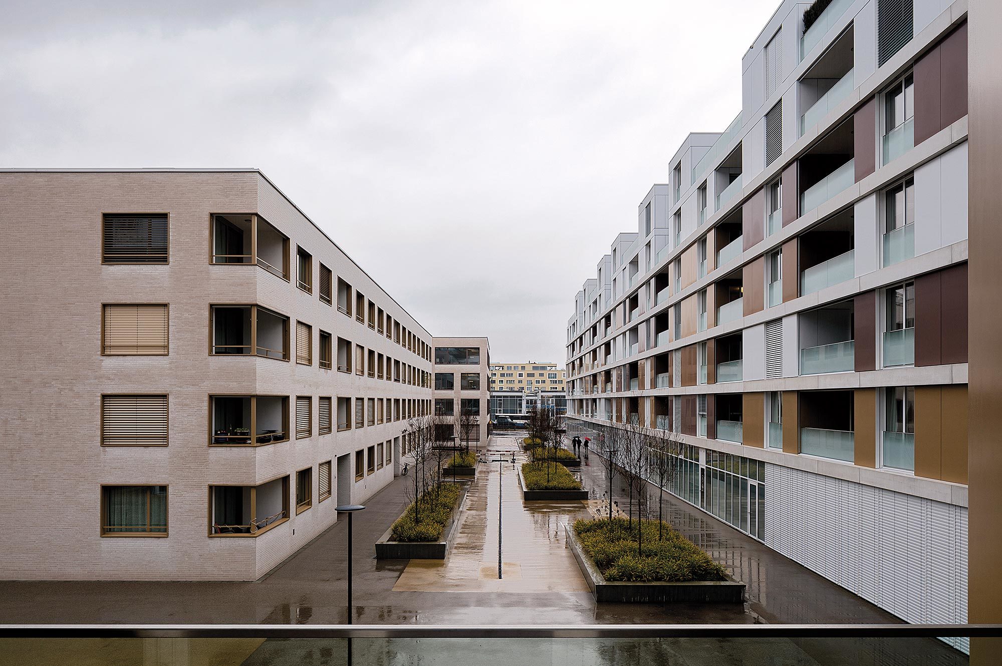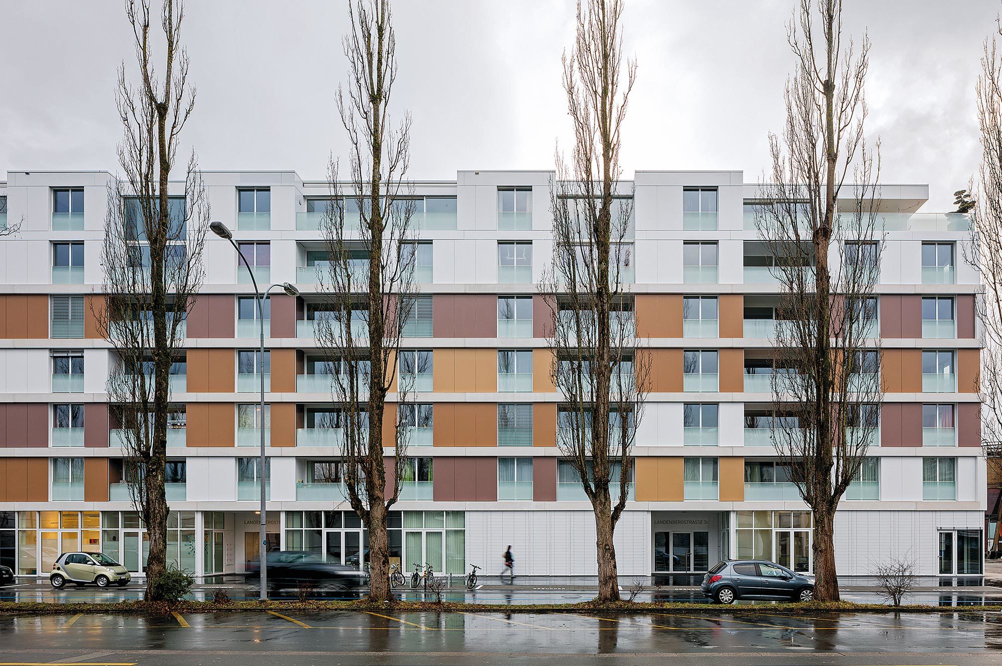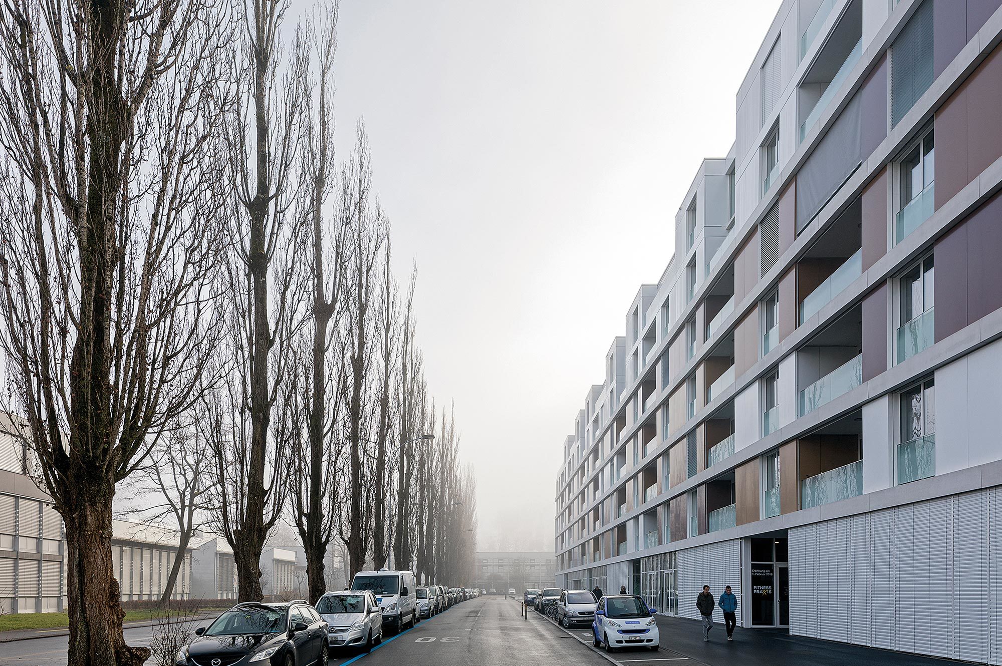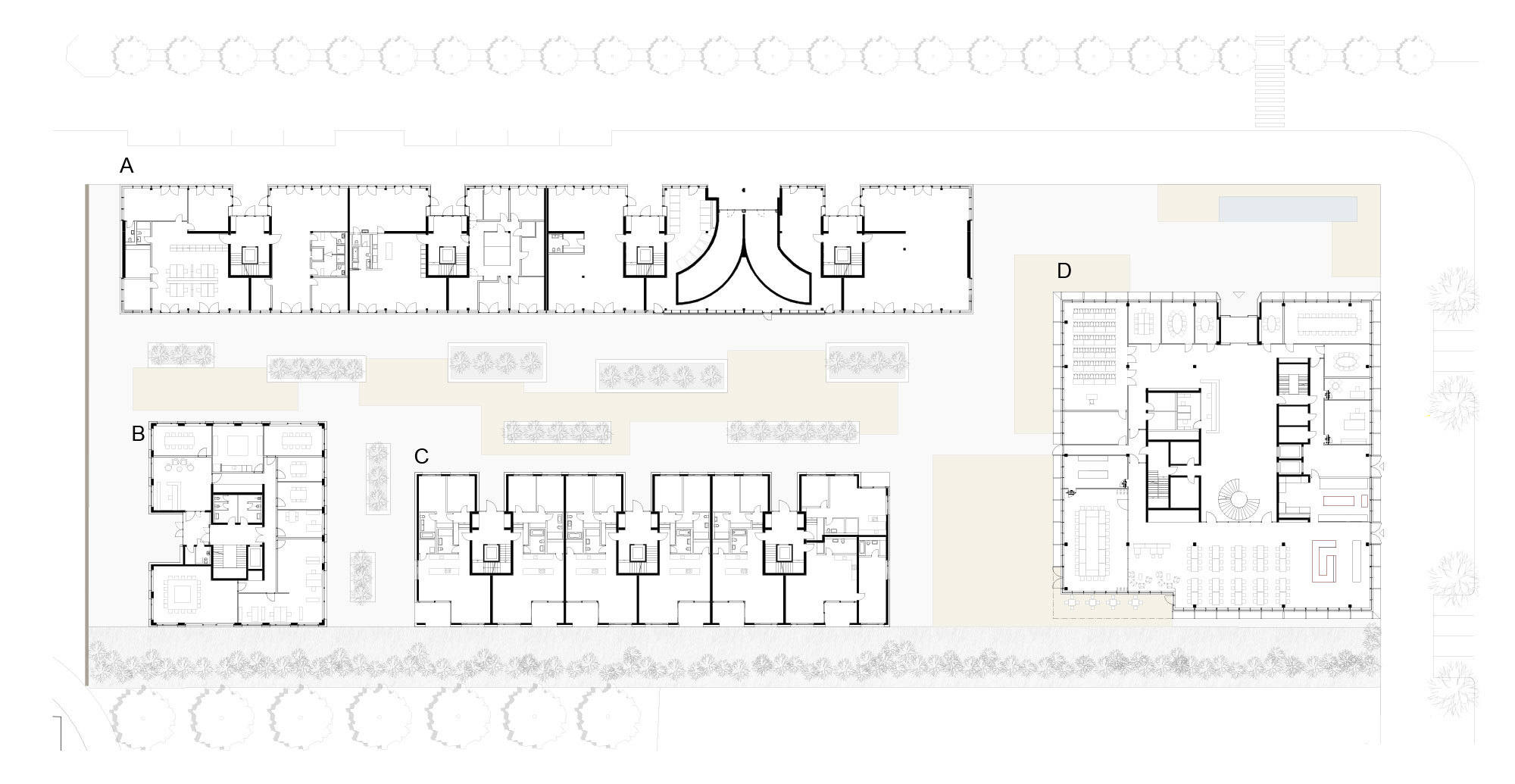With this building complex, an urban development shape and composition have arisen which enable both commercial and private use.
Read MoreThe complex is harmoniously integrated into the district, and the buildings and their volumes are oriented towards the large-scale buildings in the immediate surroundings.
The new development dwells on the site’s industrial past, which is still recognisable in the new buildings. The overall layout corresponds to a classic townhouse arrangement. The two residential buildings are separated by an elongated, 20-meter wide courtyard, enclosed to the south by the free standing Emmi Group headquarters.
Thanks to the sophisticated, functional design, the entire project is extremely appealing and complemented by the well-balanced, harmonious outdoor space.
