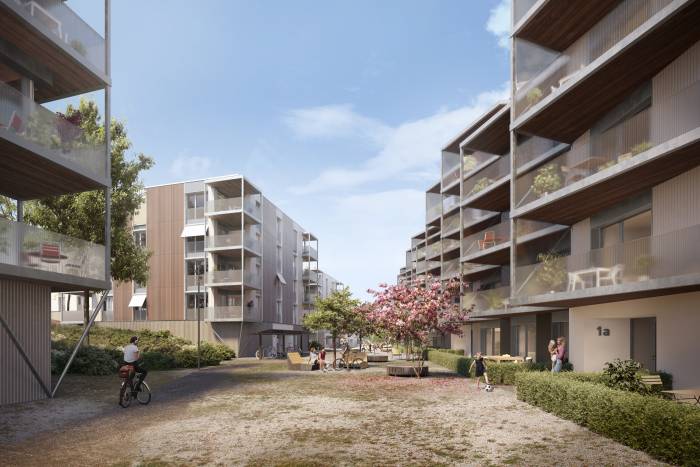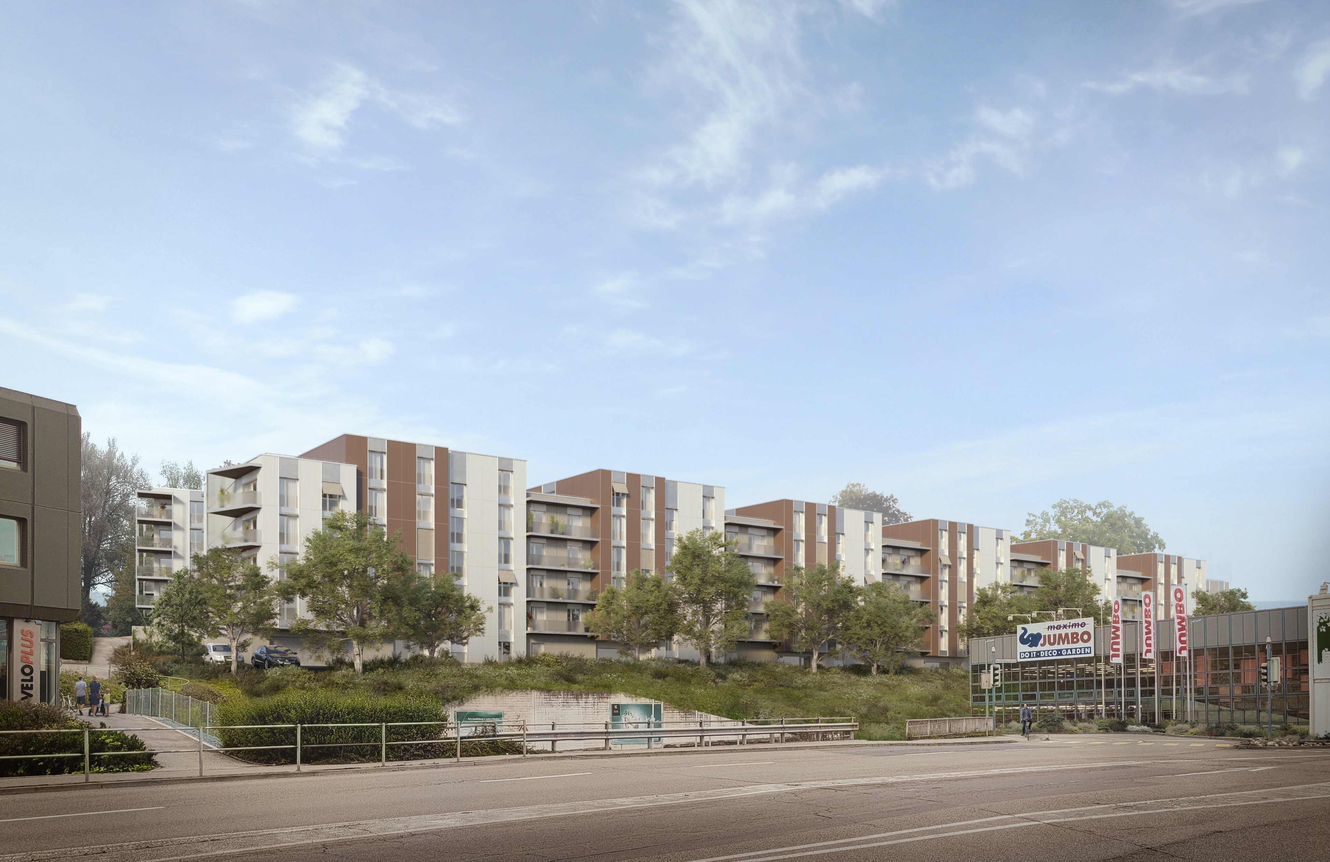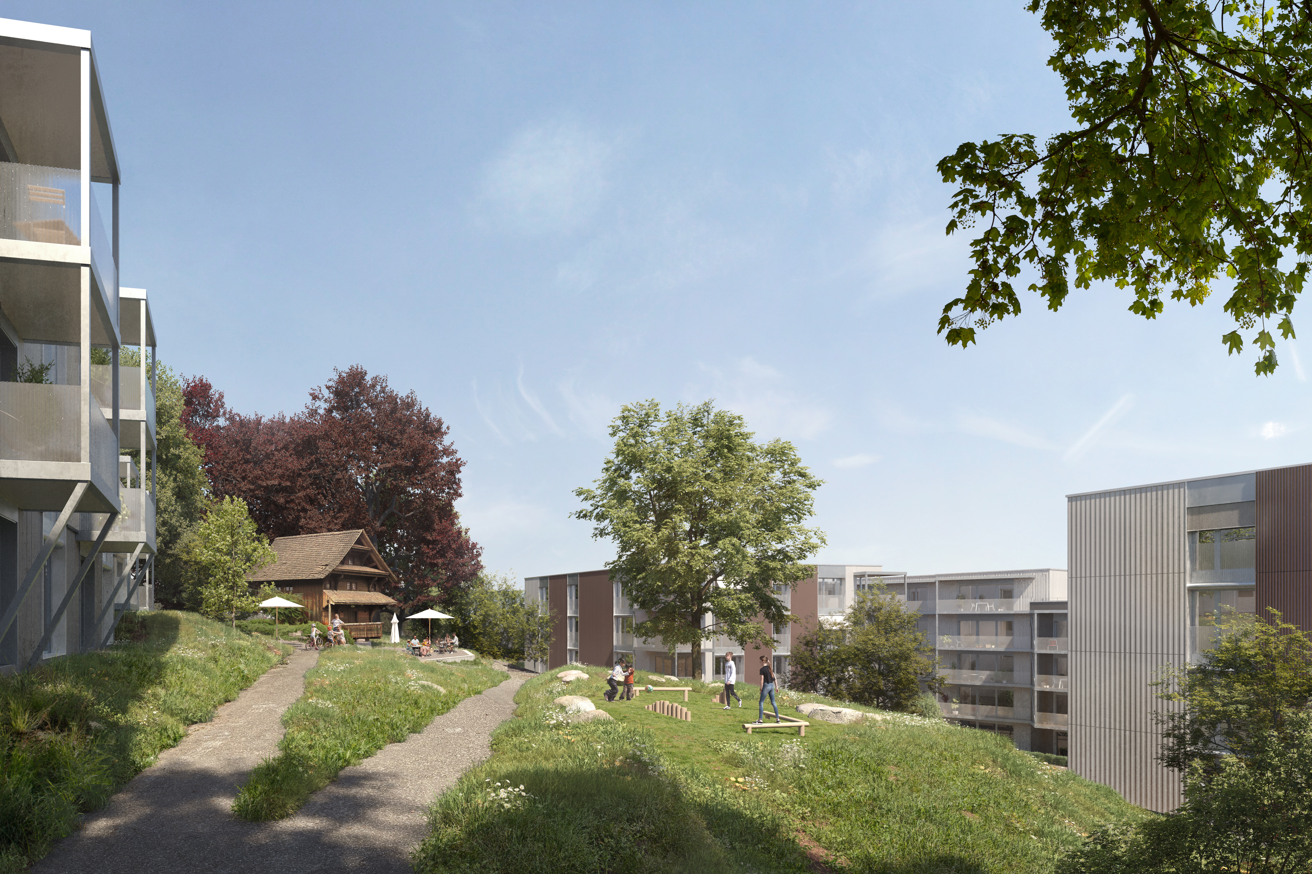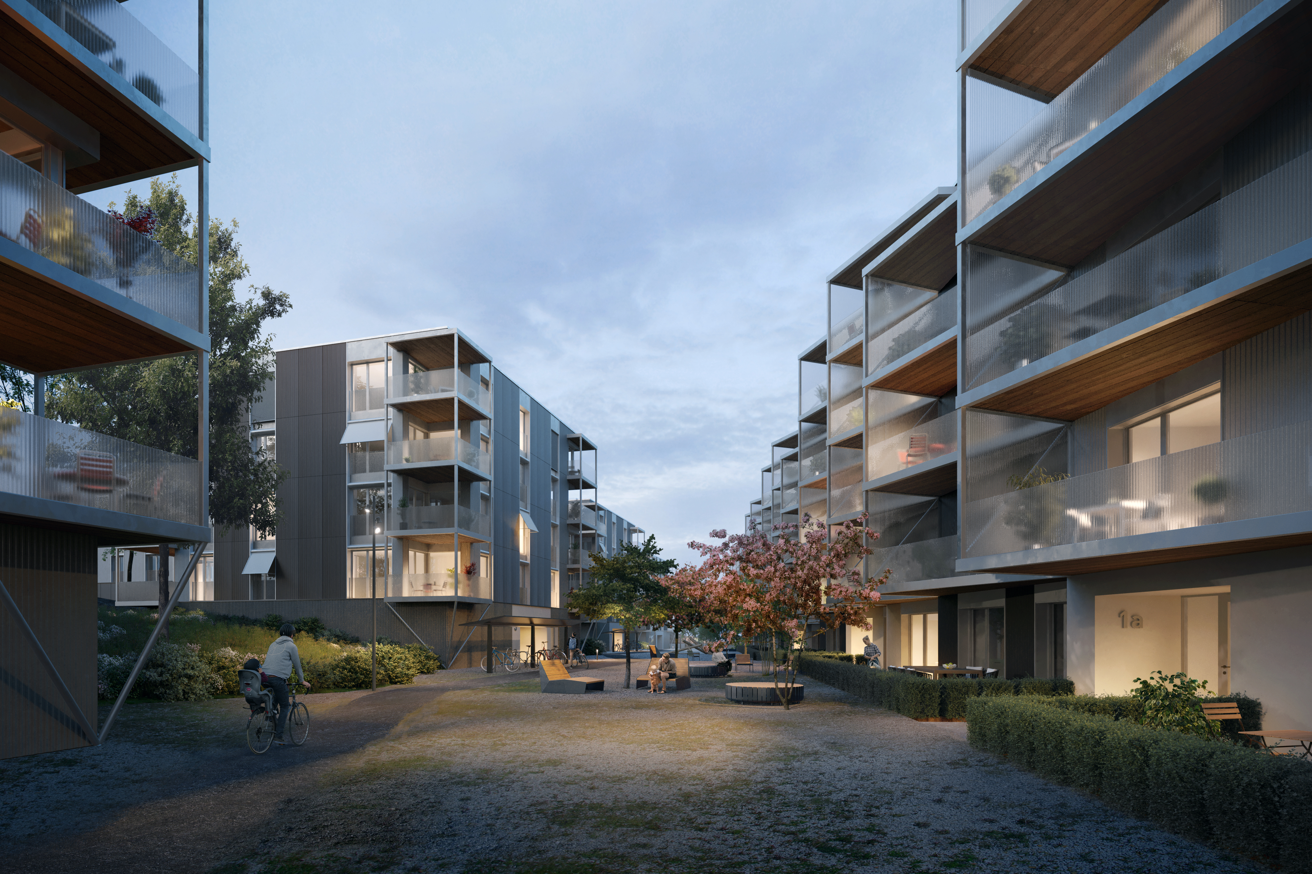Justin Rüssli
Noah Gisiger
Belen Culcay
Ruedi Vollenweider
Nathalie Fedtke
Andreas Hamerich
Historically, the Herdschwand is closely linked to the industrial history of the municipality of Emmenbrücke. In 1943, the first single-family houses were built in connection with the founding of the Emmen aircraft factory. Many of the jobs were transferred from Thun to Emmen. Later, more houses were built for the higher employees of Viscose, and two villas were built in the best location for the Dunant and Goumoëns management families. In later years, the Herdschwand center for the elderly was built, which will be completely demolished in the near future due to its age, and a new, modern replacement building is already under construction at another location.
The development concept "Neuschwand" provides for a hybrid development, which matches to the special location and situation. The project takes into account the large-scale buildings of the Emmen Center in the southeast and the delicate single-family house district Herdschwand in the northwest.
The concept approaches form three different building types for a total of 160 residential units. The Neuschwand Project is intended to provide living space for families, young and older couples, and singles of all ages. Different types of housing will come together here in rental and owner-occupied units. Inside the development, an attractive meeting zone and a park-like area will be created. Loosely laid footpaths connect the houses with each other. The location is extremely popular and well connected with shopping facilities, restaurants and schools.
Generous outdoor spaces with an impressive tree population define the neighborhood. The public passageways will be optimized and enhanced with native plantings. The resulting recreational areas can be used communally and in a variety of ways. The square near the old spycher complements the recreational areas between the new buildings. Framed by large, old trees, the current character of the neighborhood stays maintained.



